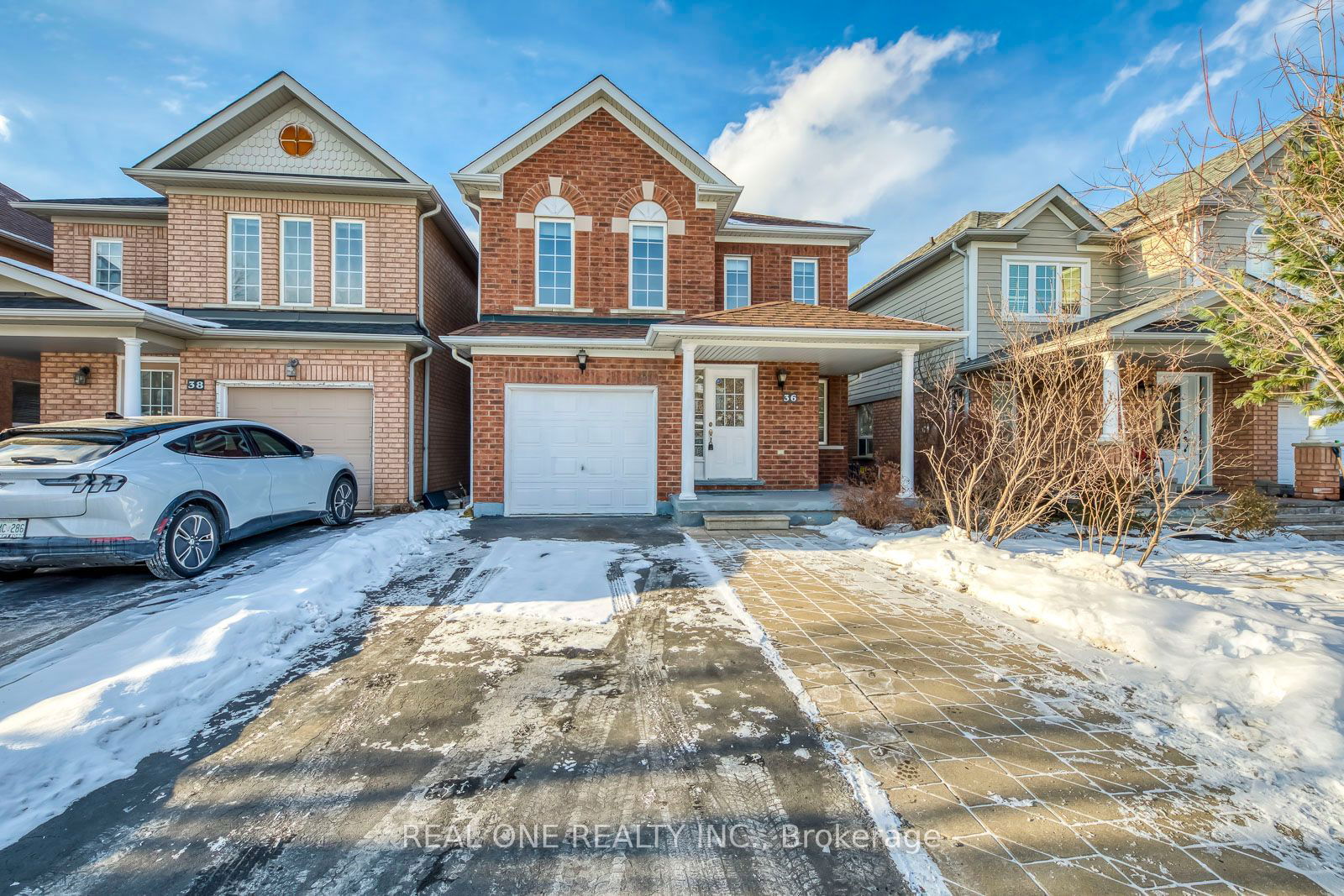$919,000
3-Bed
3-Bath
1500-2000 Sq. ft
Listed on 1/22/25
Listed by REAL ONE REALTY INC.
5 Elite Picks! Here Are 5 Reasons to Make This Home Your Own: 1. Premium Ravine Lot with Fully Fenced Backyard with Patio Area Boasting Great Privacy Backing onto the Ravine! 2. Generous Eat-in Kitchen Featuring New Quartz Countertops ('25), Stainless Steel Appliances & W/O from Breakfast Area to Patio & Yard. 3. Lovely Living Room with Hardwood Flooring & Ample Windows. 4. 3 Good-Sized Bedrooms (with Hardwood Flooring) on 2nd Level, with Spacious Primary Bedroom Boasting W/I Closet & Convenient 4pc Ensuite. 5. Finished Bsmt Rec Room & Office Area, Plus Laundry & Loads of Storage Space! All This & So Much More! Freshly Painted & Move-in Ready!! 1,594 Sq.Ft. A/G Living Space Plus Finished Basement! Updates Include New Bathroom Vanities with Quartz Countertops '25, New Window Glass '25, Updated Ceiling & Bathroom Light Fixtures '25, New Refrigerator '25, New D/W '23, New A/C '22, New Furnace '19, Updated Shingles '18
Wonderful Fletcher's Meadow Location within Walking Distance to Cassie Campbell Community Centre, Schools, Parks & Trails, Shopping & Amenities, Public Transit & More!
To view this property's sale price history please sign in or register
| List Date | List Price | Last Status | Sold Date | Sold Price | Days on Market |
|---|---|---|---|---|---|
| XXX | XXX | XXX | XXX | XXX | XXX |
| XXX | XXX | XXX | XXX | XXX | XXX |
| XXX | XXX | XXX | XXX | XXX | XXX |
| XXX | XXX | XXX | XXX | XXX | XXX |
W11935493
Detached, 2-Storey
1500-2000
7+1
3
3
1
Attached
3
Central Air
Finished
N
N
N
Brick
Forced Air
N
$5,124.72 (2024)
95.24x30.02 (Feet)
